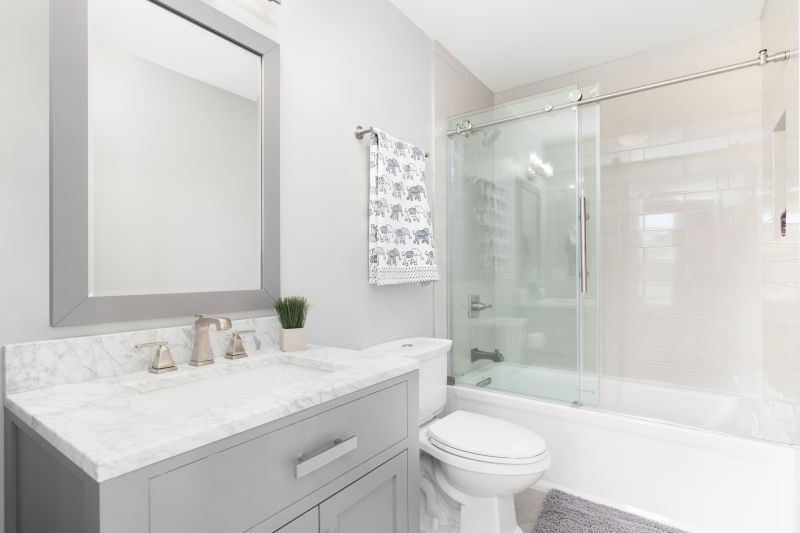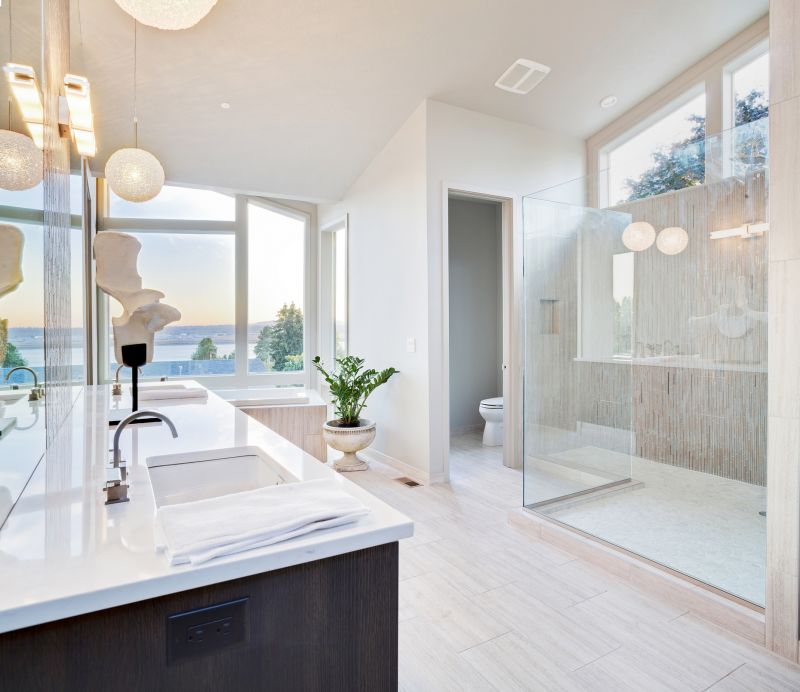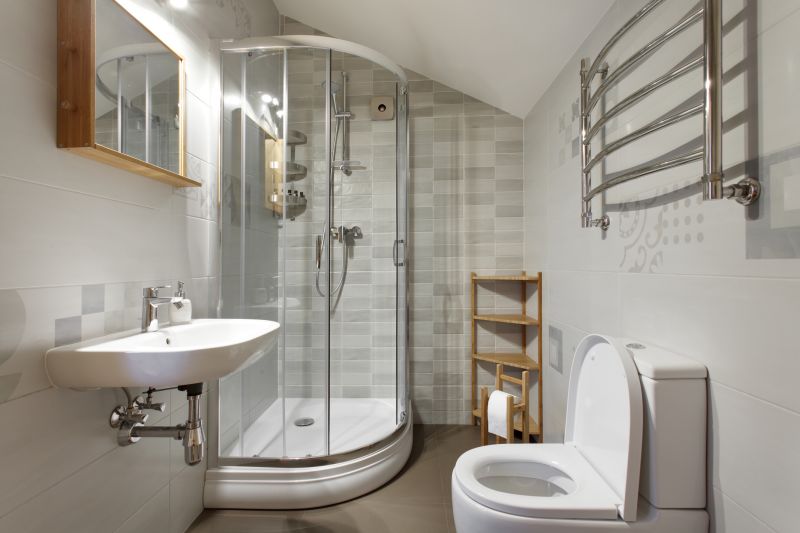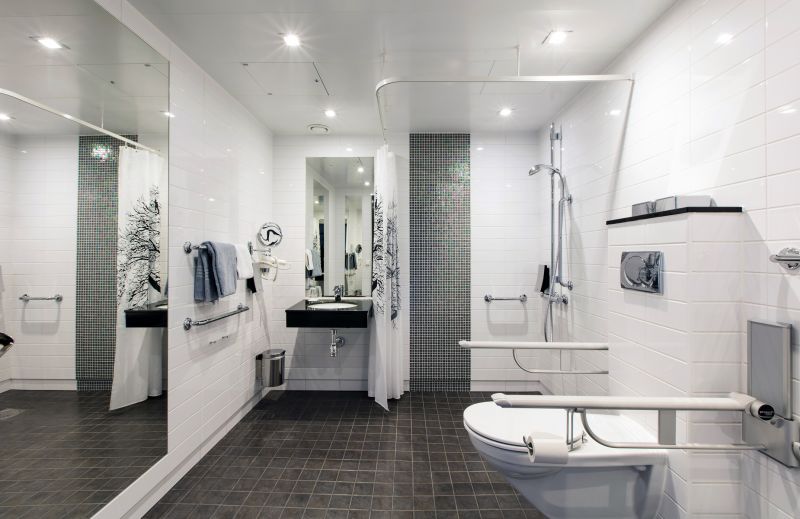Designing Efficient Showers for Small Bathrooms
Designing a small bathroom shower requires careful planning to maximize space while maintaining functionality and aesthetic appeal. Efficient layouts can make the bathroom feel more open and comfortable, even in limited square footage. Various configurations, from corner showers to walk-in designs, are suited for compact spaces and can be tailored to individual preferences.
One of the most popular options for small bathrooms is the corner shower, which utilizes a 90-degree space and often incorporates sliding or bi-fold doors to save room. Another effective layout involves a walk-in shower with a glass enclosure, which visually opens up the space and offers easy access. Compact shower stalls with built-in shelving or niche storage can also optimize space without cluttering the area.
The choice of shower enclosure and door type significantly influences the perception of space. Frameless glass doors create a sleek, open look, making the bathroom appear larger. Conversely, shower curtains or framed doors can be more budget-friendly but may visually divide the space. The placement of fixtures, such as the showerhead and controls, should also be strategic to avoid crowding and ensure ease of movement.
Incorporating space-saving fixtures and thoughtful layout design can lead to a more functional small bathroom. Compact fixtures, such as corner sinks and wall-mounted toilets, complement the shower layout and free up floor space. Additionally, the use of light colors, large tiles, and strategic lighting enhances the sense of openness within the small bathroom environment.
Innovative design ideas include the use of multi-functional elements like built-in benches or shelving that double as storage and seating. Sliding doors or pivoting glass panels prevent door swing interference in tight spaces. Furthermore, choosing a shower with a low profile or a curbless entry can improve accessibility while maintaining a streamlined look. These design strategies combine to create small bathroom showers that are both practical and visually appealing.

Maximize space with a corner shower featuring sliding doors, ideal for small bathrooms.

Creates an open, airy feel with minimal visual barriers, enhancing the perception of space.

Optimizes storage and functionality within a limited footprint.

Provides a seamless transition and accessible design in small bathroom layouts.
| Layout Type | Key Features |
|---|---|
| Corner Shower | Utilizes a corner space with sliding or hinged doors, ideal for maximizing small areas. |
| Walk-In Shower | Open design with glass enclosure, offers a spacious feel and easy access. |
| Shower with Niche Storage | Built-in shelves or niches for efficient use of space and organization. |
| Curbless Shower | Low or no threshold entry, enhances accessibility and visual flow. |
| Pivot Door Shower | Space-saving hinged doors that open outward, suitable for narrow spaces. |
| Compact Shower Stall | Small footprint with integrated fixtures, designed specifically for tight areas. |
| Glass Panel Enclosure | Minimal framing creates an unobstructed view, enlarging the perceived space. |
| Multi-Functional Fixtures | Includes built-in seating or shelving to maximize utility in limited space. |
Effective small bathroom shower layouts combine practical design with aesthetic considerations. Space-efficient fixtures, such as wall-mounted controls and compact showerheads, reduce clutter and improve usability. Proper lighting and the strategic use of mirrors can further enhance the sense of openness, making the bathroom feel larger and more inviting. Attention to detail in layout and fixture selection ensures that even the smallest bathrooms are functional and visually appealing.
Innovative storage solutions, like recessed shelves and corner niches, help keep toiletries organized without encroaching on the shower space. Selecting transparent or frameless glass enclosures maintains a clear sightline, preventing visual congestion. Combining these elements results in a cohesive design that maximizes every inch of available space while providing a comfortable shower experience.




